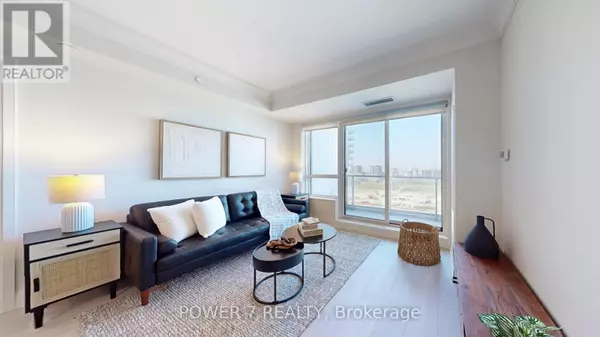18 Water Walk DR #1706 Markham (unionville), ON L3R6L5

UPDATED:
Key Details
Property Type Other Types
Sub Type Condo
Listing Status Active
Purchase Type For Rent
Square Footage 1,000 sqft
Subdivision Unionville
MLS® Listing ID N12380274
Bedrooms 3
Half Baths 1
Property Sub-Type Condo
Source Toronto Regional Real Estate Board
Property Description
Location
Province ON
Rooms
Kitchen 1.0
Extra Room 1 Flat Measurements not available Foyer
Extra Room 2 Flat 3.5 m X 3.38 m Living room
Extra Room 3 Flat 3.5 m X 3.2 m Kitchen
Extra Room 4 Flat 3.41 m X 3.05 m Primary Bedroom
Extra Room 5 Flat 3.47 m X 3.2 m Bedroom 2
Extra Room 6 Flat 3.47 m X 2.44 m Den
Interior
Heating Forced air
Cooling Central air conditioning
Flooring Laminate, Ceramic
Exterior
Parking Features Yes
Community Features Pets Allowed With Restrictions
View Y/N Yes
View City view
Total Parking Spaces 2
Private Pool No
Others
Ownership Condominium/Strata
Acceptable Financing Monthly
Listing Terms Monthly
GET MORE INFORMATION





