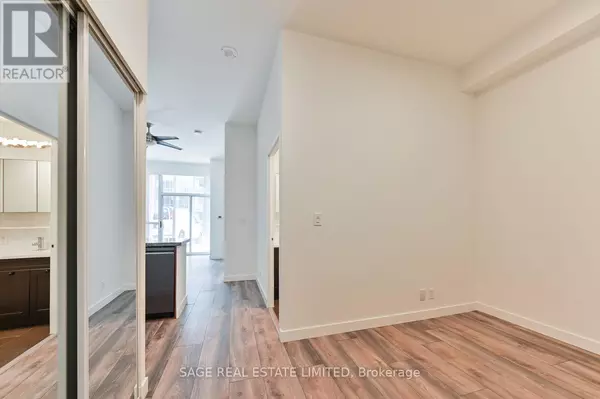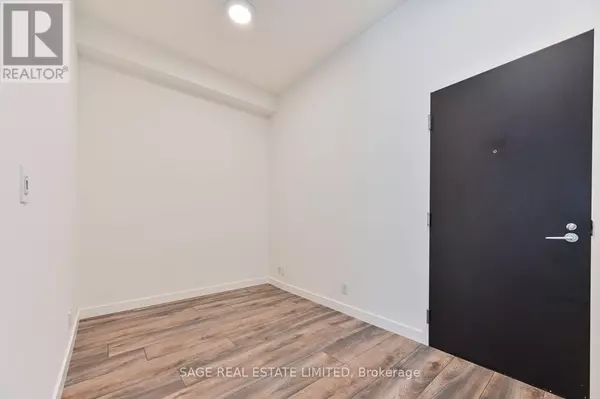1005 King ST West #103 Toronto (niagara), ON M6K3M8

UPDATED:
Key Details
Property Type Other Types
Sub Type Condo
Listing Status Active
Purchase Type For Sale
Square Footage 600 sqft
Price per Sqft $915
Subdivision Niagara
MLS® Listing ID C12375323
Bedrooms 2
Condo Fees $596/mo
Property Sub-Type Condo
Source Toronto Regional Real Estate Board
Property Description
Location
Province ON
Rooms
Kitchen 1.0
Extra Room 1 Flat 4.75 m X 3.02 m Living room
Extra Room 2 Flat 4.75 m X 3.02 m Dining room
Extra Room 3 Flat 3.05 m X 2.74 m Kitchen
Extra Room 4 Flat 3.68 m X 3.05 m Primary Bedroom
Extra Room 5 Flat 2.74 m X 2.31 m Den
Extra Room 6 Flat 3.05 m X 1.57 m Other
Interior
Heating Forced air
Cooling Central air conditioning
Flooring Hardwood, Concrete
Exterior
Parking Features Yes
Community Features Pets Allowed With Restrictions, Community Centre
View Y/N No
Total Parking Spaces 1
Private Pool No
Others
Ownership Condominium/Strata
GET MORE INFORMATION





