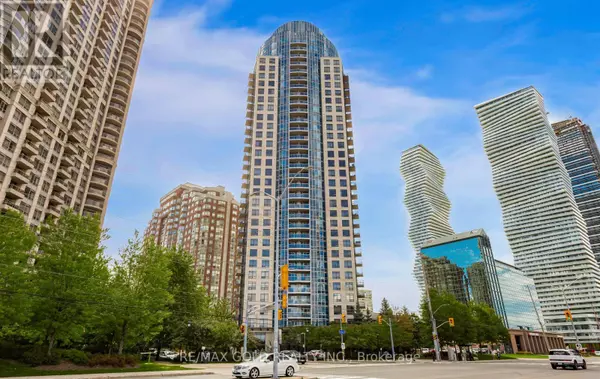330 Burnhamthorpe RD #804 Mississauga (city Centre), ON L5R1B8

UPDATED:
Key Details
Property Type Other Types
Sub Type Condo
Listing Status Active
Purchase Type For Sale
Square Footage 900 sqft
Price per Sqft $716
Subdivision City Centre
MLS® Listing ID W12367010
Bedrooms 3
Condo Fees $758/mo
Property Sub-Type Condo
Source Toronto Regional Real Estate Board
Property Description
Location
Province ON
Rooms
Kitchen 1.0
Extra Room 1 Flat 5.36 m X 4.08 m Living room
Extra Room 2 Flat 5.36 m X 4.08 m Dining room
Extra Room 3 Flat 3.02 m X 2.42 m Kitchen
Extra Room 4 Flat 3.64 m X 3.34 m Primary Bedroom
Extra Room 5 Flat 3.03 m X 2.42 m Bedroom 2
Extra Room 6 Flat 2.92 m X 2.82 m Den
Interior
Heating Forced air
Cooling Central air conditioning
Exterior
Parking Features Yes
Community Features Pets Allowed With Restrictions
View Y/N No
Total Parking Spaces 1
Private Pool Yes
Others
Ownership Condominium/Strata
Virtual Tour https://tours.myvirtualhome.ca/2348348
GET MORE INFORMATION





