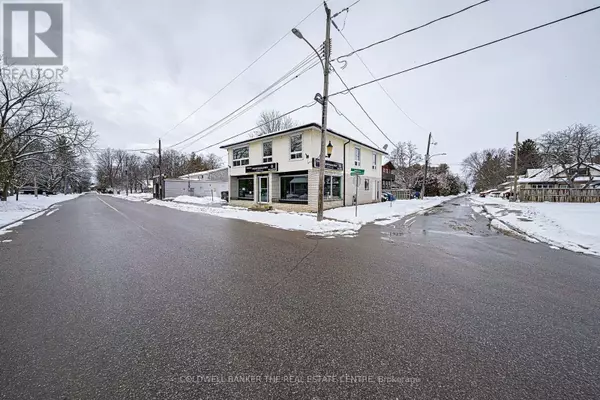920 LAKE DRIVE Georgina (sutton & Jackson's Point), ON L0E1L0

UPDATED:
Key Details
Property Type Single Family Home
Sub Type Freehold
Listing Status Active
Purchase Type For Sale
Square Footage 2,500 sqft
Price per Sqft $239
Subdivision Sutton & Jackson'S Point
MLS® Listing ID N12346452
Bedrooms 3
Half Baths 1
Property Sub-Type Freehold
Source Toronto Regional Real Estate Board
Property Description
Location
Province ON
Rooms
Kitchen 1.0
Extra Room 1 Second level 4 m X 2.85 m Primary Bedroom
Extra Room 2 Second level 2.91 m X 2.65 m Bedroom 2
Extra Room 3 Second level 5.87 m X 2.7 m Kitchen
Extra Room 4 Second level 16.9 m X 12.4 m Living room
Extra Room 5 Second level 3.5 m X 2.59 m Dining room
Extra Room 6 Basement 9.27 m X 12.64 m Recreational, Games room
Interior
Heating Forced air
Cooling Central air conditioning
Flooring Laminate, Tile
Exterior
Parking Features No
Fence Fenced yard
View Y/N No
Total Parking Spaces 8
Private Pool No
Building
Story 2
Sewer Sanitary sewer
Others
Ownership Freehold
Virtual Tour https://studion.ca/920-lake
GET MORE INFORMATION





