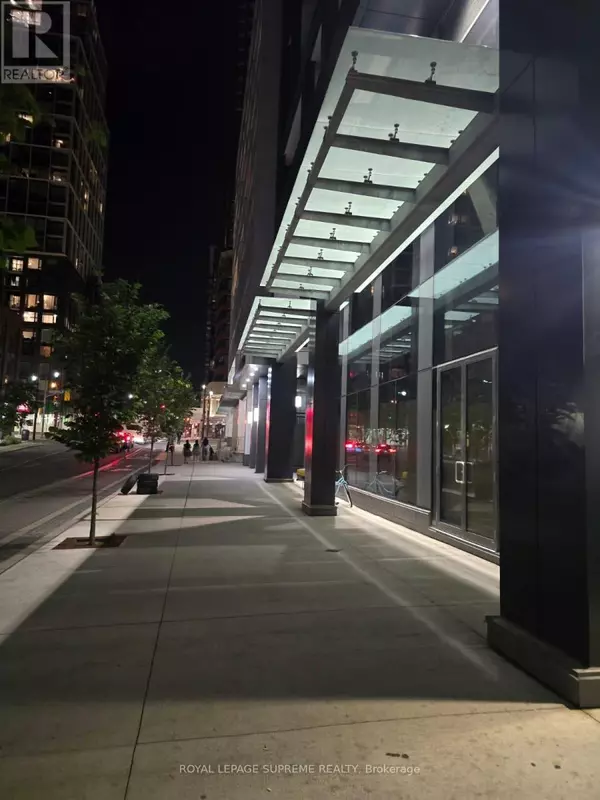121 Lower Sherbourne ST #751 Toronto (waterfront Communities), ON M5A0W8

UPDATED:
Key Details
Property Type Other Types
Sub Type Condo
Listing Status Active
Purchase Type For Sale
Square Footage 700 sqft
Price per Sqft $1,285
Subdivision Waterfront Communities C8
MLS® Listing ID C12336671
Bedrooms 3
Condo Fees $669/mo
Property Sub-Type Condo
Source Toronto Regional Real Estate Board
Property Description
Location
Province ON
Rooms
Kitchen 1.0
Extra Room 1 Flat 8.87 m X 2.8 m Living room
Extra Room 2 Flat 8.87 m X 2.8 m Dining room
Extra Room 3 Flat 8.87 m X 2.8 m Kitchen
Extra Room 4 Flat 3.71 m X 2.47 m Primary Bedroom
Extra Room 5 Flat 2.89 m X 2.47 m Bedroom 2
Extra Room 6 Flat 2.01 m X 2.17 m Den
Interior
Heating Forced air
Cooling Central air conditioning
Flooring Laminate
Exterior
Parking Features Yes
Community Features Pets Allowed With Restrictions
View Y/N No
Total Parking Spaces 1
Private Pool No
Others
Ownership Condominium/Strata
GET MORE INFORMATION





