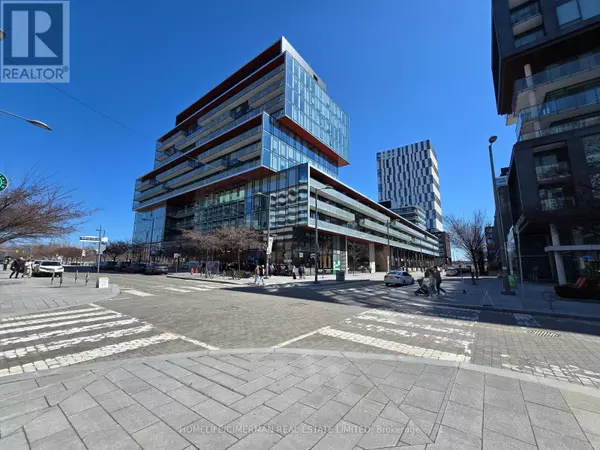35 Rolling Mills RD #N524 Toronto (waterfront Communities), ON M5A0V6

UPDATED:
Key Details
Property Type Other Types
Sub Type Condo
Listing Status Active
Purchase Type For Sale
Square Footage 500 sqft
Price per Sqft $991
Subdivision Waterfront Communities C8
MLS® Listing ID C12332172
Bedrooms 2
Condo Fees $464/mo
Property Sub-Type Condo
Source Toronto Regional Real Estate Board
Property Description
Location
Province ON
Rooms
Kitchen 1.0
Extra Room 1 Flat 7.11 m X 3.05 m Living room
Extra Room 2 Flat 7.11 m X 3.05 m Dining room
Extra Room 3 Flat 7.11 m X 3.05 m Kitchen
Extra Room 4 Flat 3.23 m X 2.75 m Primary Bedroom
Extra Room 5 Flat 2.75 m X 2.35 m Den
Interior
Heating Heat Pump, Not known
Cooling Central air conditioning
Flooring Laminate
Exterior
Parking Features Yes
Community Features Pets Allowed With Restrictions, School Bus, Community Centre
View Y/N No
Private Pool No
Others
Ownership Condominium/Strata
GET MORE INFORMATION





