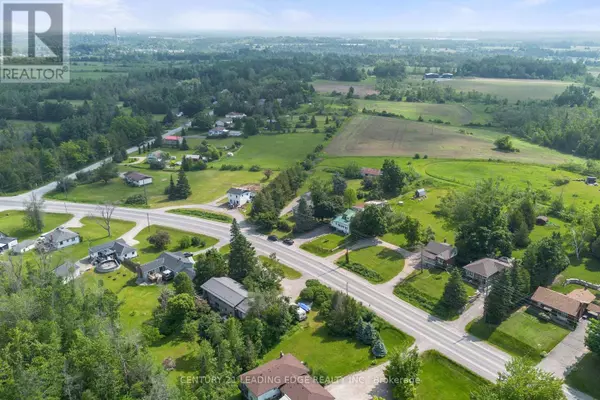3094 LAKEFIELD ROAD Selwyn, ON K9J6X5

UPDATED:
Key Details
Property Type Single Family Home
Sub Type Freehold
Listing Status Active
Purchase Type For Sale
Square Footage 1,100 sqft
Price per Sqft $557
Subdivision Selwyn
MLS® Listing ID X12293286
Bedrooms 5
Property Sub-Type Freehold
Source Toronto Regional Real Estate Board
Property Description
Location
Province ON
Rooms
Kitchen 1.0
Extra Room 1 Second level 3.84 m X 2.75 m Bedroom 3
Extra Room 2 Second level 2.77 m X 3.83 m Bedroom 4
Extra Room 3 Main level 3.78 m X 3.88 m Kitchen
Extra Room 4 Main level 6.5 m X 4.77 m Living room
Extra Room 5 Main level 2.95 m X 3.38 m Office
Extra Room 6 Main level 2.19 m X 4.7 m Primary Bedroom
Interior
Heating Forced air
Cooling Central air conditioning
Flooring Laminate, Carpeted
Exterior
Parking Features Yes
View Y/N No
Total Parking Spaces 7
Private Pool No
Building
Story 1.5
Sewer Septic System
Others
Ownership Freehold
GET MORE INFORMATION





